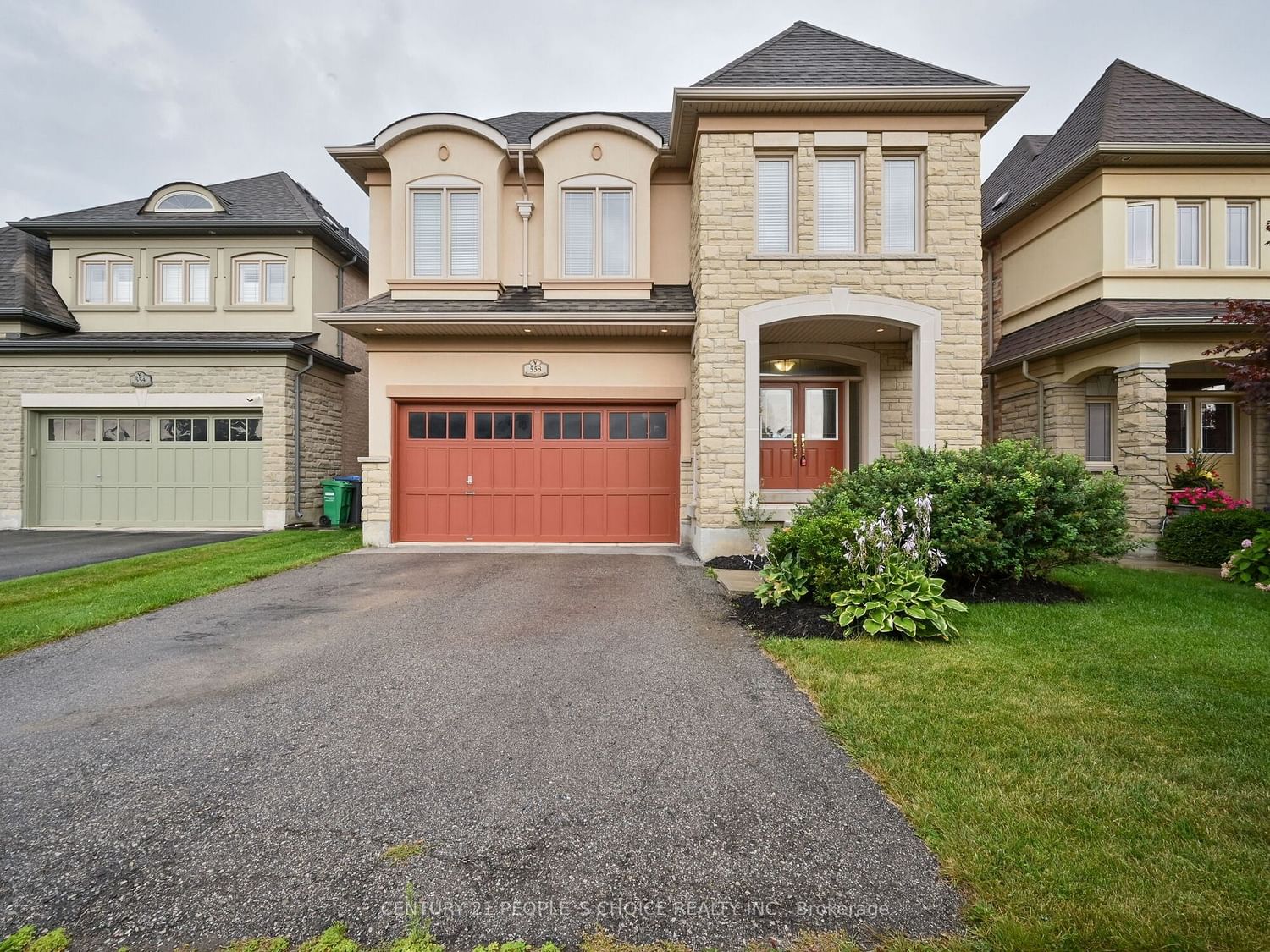$1,799,900
$*,***,***
4-Bed
4-Bath
3000-3500 Sq. ft
Listed on 9/6/23
Listed by CENTURY 21 PEOPLE`S CHOICE REALTY INC.
Immaculate Detached Built By Di Blasio Homes in Exclusive Neighborhood ((4 Bdrm + 4 W/R W/Unspoiled Bsmt)) ((Lovely Quiet Cul-De-Sac)) ((Child Safe Crt)) ((Beautiful Stucco & Stone Exterior + Double Door Entry)) Hardwood Floor + 9 Feet Ceiling on Main Floor// Coffered Ceiling & Decorative Panel in Living & Dining//Soaring Cathedral 12 Feet ceiling in Family Room & Kitchen // Open Concept Large Family Room w/ Gas Fireplace w/custom mantle // oversized casement windows w/transom // Large Eat-in Kitchen w/ Granite Counter Top+Backsplash+Stainless Steel Appliances+undermount sink+built-in pantry+W/O To Deck //Oak Stairs// Huge Master Bdrm w/5 Pcs Ensuite+W/I Closets+Coffered Ceiling// 2nd Master Bdrm w/ 3 Pcs Ensuite// Jack-n-Jill W/R to other 2 Bdrms//Fenced Yard w/ Treehouse & Apple Tree// Rough-in Bsmt// Rough-In for CVAC in Garage// Entrance From Garage + office// Close To Hwy 401& 407, St Marcellinius Sec School, Mississauga Sec School, Heartland Centre, Grocery, Banks//
S/S Fridge, S/S Gas Stove, S/S B/I Dishwasher, Washer & Dryer, CAC, Gdo w/ remote, All Elf, Existing Window Coverings, All Msmt+Tax Provided By Seller Deemed to be Correct But Buyer Verify.
To view this property's sale price history please sign in or register
| List Date | List Price | Last Status | Sold Date | Sold Price | Days on Market |
|---|---|---|---|---|---|
| XXX | XXX | XXX | XXX | XXX | XXX |
W6791404
Detached, 2-Storey
3000-3500
10
4
4
2
Attached
6
Central Air
Full, Unfinished
N
Y
Stone, Stucco/Plaster
Forced Air
Y
$9,132.74 (2023)
120.25x40.08 (Feet)
